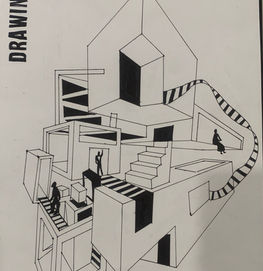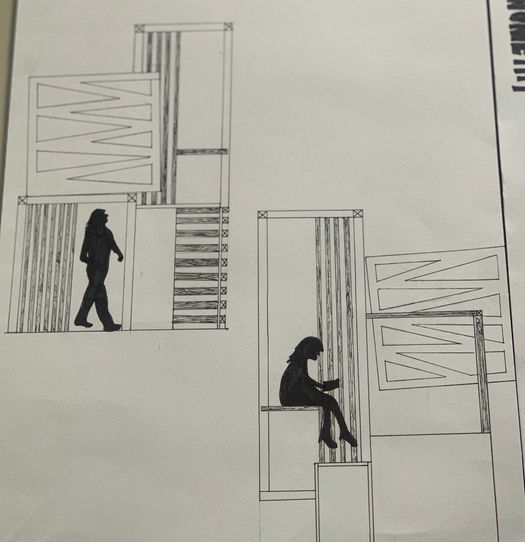
Architectural Design I (ARC60208)
About
Architectural Design I (ARC60208) is structured as an introduction to architectural design. This preliminary design module aims to present and explain design through the expression of the perception of ‘self’ and the body, construction, and materiality in terms of tectonics.
Project 1:
Geometry and Form: Architectural Design Elements and Principles
Project 1 is all about delving into the basics of design principles, processes, and approaches. I've been exploring these concepts weekly in a workshop setting, using tattoo stamps and models for hands-on application. The project encourages personal architectural exploration, allowing me to express creativity and identity through various forms and techniques. My chosen design principle for this journey is "rhythm." It was a fascinating experience, exchanging ideas during tutorials and rigorously explaining my designs through models and tattoo stamps.














Project 2: Structure and Body: Material, Anthropometric and Ergonomic Exploration
"MY Bamboo," involved the students to work in groups to design and construct a 1:1 structure for a specific dormant green space, aiming to activate its use.My group came up with our innovative creation inspired by the harmony of nature. ArachnoHaven combines arachid and haven, reflecting both the natural and sheltering qualities of our bamboo structure.Our canvas is P3KU, a haven of sustainability, tranquillity, and inclusivity. A garden that goes beyond its greenery, catering to the USJ community, individuals with Down syndrome, Autism, and their parents. ArachnoHaven is not merely a structure; it's an ode to the harmony of nature.,as it isn't just a design, it's a commitment to meeting the unique needs of specific communities while offering a welcoming embrace to all. As we unveil the layers of creativity and inclusivity, we invite you to join us in celebrating sustainable architecture. Thank you for being part of this journey.
Our Journey
Project 3:
Space and Sensory: Self Exploration through Spaces
Project 3, termed "Space and Sensory," extends our design journey by re-examining and transforming Project 1 models into a series of sensorial spaces. Building on principles learned in Project 1 and incorporating insights from Project 2 regarding anthropometrics and ergonomics, this phase explores the profound impact of sensory experiences in architectural creation.
This is my architectural model "Evolving Realms" which is a symbolic and experiential journey through the interconnected stages of life.The design concept of "Evolving Realms" seamlessly integrates the principles of hierarchy, path, portal, and plane to symbolize life's transformative journey. The hierarchical arrangement of interlocking cubes serves as a guiding path, leading visitors through distinct realms that function as symbolic planes representing various life stages. Portals strategically mark transitions, enhancing the experiential narrative and reinforcing the dynamic progression, from the challenges of youth to the liberated perspectives of adulthood, all within the overarching principle of hierarchy.




























