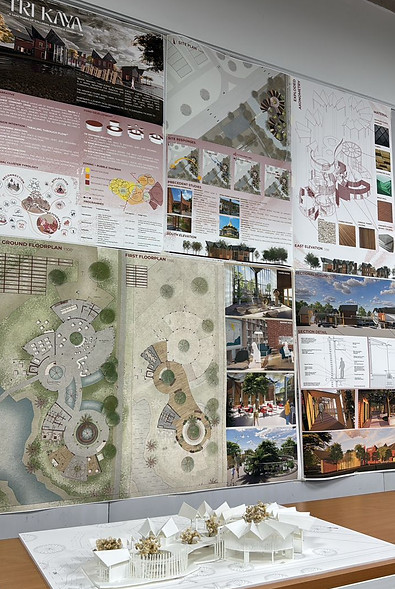
Architectural Design IV
This portfolio showcases my design journey for the Architectural Design IV module. Rooted in site analysis and community engagement at Taman Wawasan Recreational Park, each project responds to real social needs and explores sustainable, user-centered spatial solutions. Starting with small-scale interventions and culminating in a large, dynamic hub for creativity, wellness, and connection.

P1A: Site Analysis & Design Response
Project 1A forms the foundation of the entire design process. Through extensive site visits, user interviews, and environmental observations at Taman Wawasan Recreational Park, we identified key physical, social, and atmospheric conditions. These findings shaped our design manifesto focusing on inclusive community spaces, environmental responsiveness, and accessible design for all age groups.

P1B: Small Community Structure
In Project 1B, we designed a small structure (approx. 3m x 3m x 6m) that embodies material expression and community engagement. This structure acts as a spatial response to the insights gained from our site analysis in P1A. With a focus on sustainability, ergonomics, and tectonic clarity, the project explores how form and materiality can support communal learning, interaction, and sensory experience within a modest footprint.
“Sense-scape" is designed as a calm and playful refuge nestled within nature . A space where children can slow down, explore at their own pace, and engage their senses in gentle ways. Through textured walls, aromatic plants, soft filtered light, and subtle sounds, the pavilion invites moments of wonder, reflection, and interaction. It embraces the diverse ways children experience the world, offering a supportive environment that sparks curiosity while nurturing comfort and playfulness.


P1C: Creative & Recreational Hub
Designed for the heart of Taman Wawasan, this Creative & Recreational Hub integrates learning, wellness, and social interaction in one unified architectural statement. It celebrates the outdoors while offering sheltered environments for diverse user groups, especially the elderly. The project embraces sustainable strategies and responds to the site’s natural qualities to provide a cohesive and meaningful experience. Trikāya is a Wellness Community Center that redefines healing through space, stillness, and social connection. This retreat is designed as a sanctuary for all ages, seniors, adults, and youth to reconnect with themselves, nature, and each other. Through integrated design rooted in mindfulness and movement, the architecture becomes a living expression of wellness.
