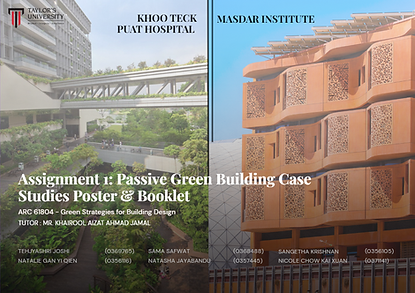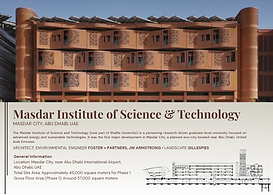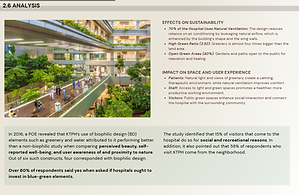
ARC61804 -Green Strategies for Building Design
This portfolio showcases my exploration of passive green building strategies through case studies, analysis, and applications in architectural design. It highlights sustainable approaches in site planning, daylighting, natural ventilation, façade design, and landscaping.

PROJECT 1
This assignment focuses on the application of passive green building strategies in architectural design. The aim was to analyze how site planning, daylighting, façade design, natural ventilation, and strategic landscaping can enhance energy efficiency, spatial comfort, and overall user experience.
Working in a group, we studied two case studies, one from a tropical climate and one from a different climatic region, to compare and evaluate how passive strategies are adapted to different environmental contexts.





PROJECT 2 : REFLECTIVE WRITE UP
Working on the design has been a journey that taught me how interconnected every design decision is, from the earliest site analysis to the final detailing. The site visit to Tamarind Square was especially valuable in shaping my understanding of sustainable design. Seeing how the building integrates courtyards, natural ventilation, daylighting, and landscaping in a real urban context gave me practical insights into how passive strategies can transform both user experience and environmental performance.


PROJECT 2
This assignment required the integration of passive and active green strategies into a final architectural design project. My proposal, The Living Loop, is a nature-centric wellness and recreational hub located in Taman Wawasan Recreational Park, Puchong.
The design is guided by three core principles:
-
Rejuvenation 🌱 – spaces for physical and creative renewal (yoga deck, maker workshop, cooking studio).
-
Reconnection 🤝 – areas for community gatherings and social interaction (café, gallery, multipurpose hall).
-
Reflection 🌿 – quiet zones for solitude and mindfulness (sound room, reading nook, meditation garden).
Key passive strategies include:
-
Site Planning → orienting the radial layout to capture prevailing winds & natural views.
-
Daylighting → skylights, perforated brick walls, and timber louvers for glare-free light.
-
Façade Design → low-E laminated glass, brick as thermal mass, and shaded overhangs.
-
Ventilation → central courtyard as a thermal chimney, floor voids for airflow.
-
Strategic Landscaping → preservation of mature trees, layered planting, and water-edge cooling.
To complement these, active strategies such as solar PV panels, rainwater harvesting, and smart LED lighting systems were integrated for long-term sustainability.
This project reflects my learning that sustainable architecture is holistic, where site, climate, materiality, and human experience merge to create spaces that are resilient, meaningful, and in harmony with nature.
